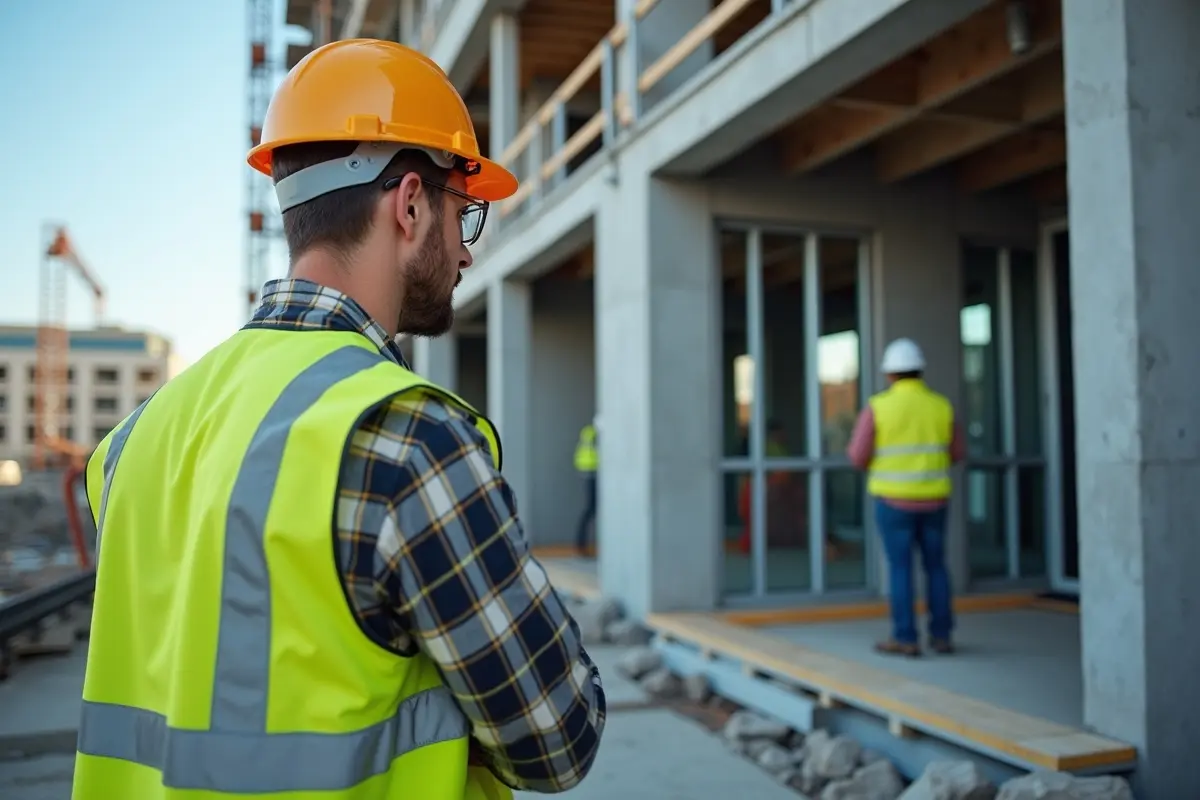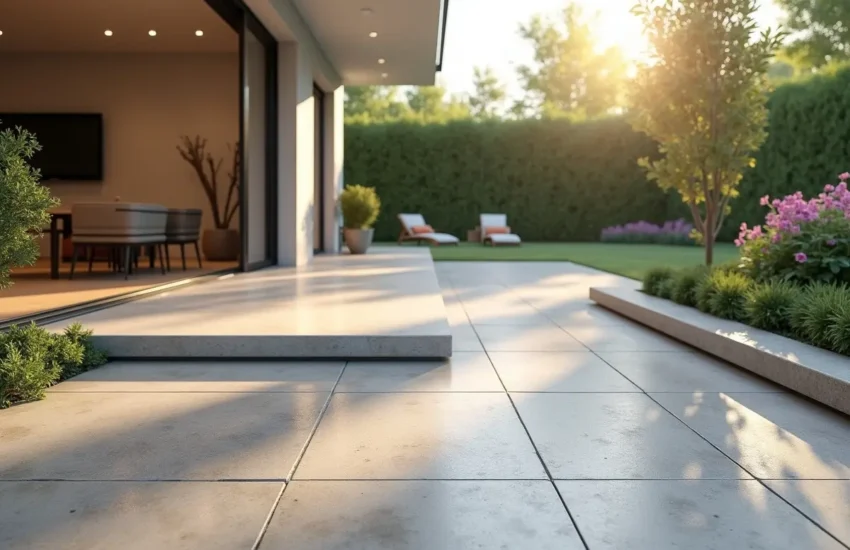
Many construction projects have platform lift installations nowadays, but that doesn’t mean they’re always given the respect they need in the early planning stages. Unfortunately, neglecting them can cause schedule setbacks, budget increases, and an annoyed architect/client. Unfortunately, platform lift installations require advanced awareness of structural considerations and a multidisciplinary approach to installation in advance of the actual unit delivery to the site.
While construction managers are used to the occasional complicated installation, platform lifts are not something that always suit an expected construction flow. A proactive approach goes a long way to keeping a tight schedule with a successful installation.
Contents
- 1 There Is No Negotiating the Structural Requirements
- 2 The Timing Is Everything (and It’s Always Off)
- 3 Coordination With Other Trades Gets Complicated
- 4 The Building Regulations Discussion
- 5 Access/Logistics During Installation
- 6 Testing/Commissioning Over Time
- 7 Maintenance Access from Day One
- 8 Documentation Handover Upon Completion
- 9 Take-Aways
There Is No Negotiating the Structural Requirements
The first mistake made is assuming you’ll figure out the structural requirements later. Platform lifts need access and support to accommodate the platform. That means that structural support and set up need to be a part of the overall structure from the beginning, which means engaging in discussions with the structural engineer about these requirements before the concrete is poured.
Floor loading standards are more significant than expected. Every platform lift has weight, combined with occupants and tools from movement, add in the dynamic loading from use, and suddenly even the seasoned construction professional is surprised. Foundations must accommodate these loads without deflection, sometimes, additional reinforcements are required that were not intended to be there in the first place.
Pit requirements are also surprising. Many platform lifts require a shallow pit, others require deeper digs, and some don’t require pits at all. But you cannot make that decision without knowing which installation method is being used for which model ahead of time to prepare the intended floor structure.
The Timing Is Everything (and It’s Always Off)
This is how projects go astray. Platform lifts cannot arrive on-site upon receipt from the supplier, they need to be integrated when a building is ready for them, and often, it’s a mismatch in timing and training.
The window for installing lifts is shorter than expected. There needs to be structural work finished and inspected. There needs to be electrical work as part of rough-ins. Sometimes a lift goes in before the duct work so that other necessary trades can work above it; however, once it’s there access is denied. However, lifts also need to be installed toward the end of construction because other trades need to access upper floors temporarily; however, temporary accommodations only work for so long.
The lead times for platform lifts vary; a standard unit will take 8-12 weeks to arrive on-site, while a custom-designed space will take 16-20 weeks or longer. This information needs to be locked down early within the project, meaning that when some clients are deliberating over paint chips others are nailing down specifics.
Coordination With Other Trades Gets Complicated
Electricians need to know power requirements and where control panels are. This must be precise, not vague approximations. The power supply to each platform lift will not work as simple circuits for lights, specific dedicated circuits are needed with appropriate earthing and sometimes three-phase power.
Then there’s the question of where and when certain trades can work. The installation team will need their required area; this sounds easy until it becomes apparent that the space along the critical path may very well be the same for finishing teams. Plasterers want to work on ceilings where platform lifts go; decorators want to be on-floors; flooring contractors want access everywhere where installation may occur.
Then there are all aspects of fire safety. Smoke detectors, alarms, emergency lights, they must be wired into controls for proper integration. This requires a collaborative effort between each fire-safety contractor and platform lift installer and whoever is responsible for a potential building management system.
The Building Regulations Discussion
Part M accessibility is not an option; therefore platform lifts must accommodate distance traveled and ensured dimensions and controls access. Yet sometimes meeting minimum standards isn’t enough to meet client needs or even future needs down the line.
Many projects seek higher accessibility standards than other regulatory minimums to accommodate client interest or future adaptability should zoning change requirements down the line. This discussion has implications for the size of the installation unit as well as location within a building; having this discussion early prevents an awkward situation later when someone realizes their designated platform lift will not work with expected use within the building.
Access/Logistics During Installation
How a platform lift arrives at its designated space will often pose practical considerations that do not get factored into early consideration discussions. Modular components need to fit through doorways and up ramps; placement may seem great on paper for layout but exists where it won’t work when a platform lift contractor shows up with equipment that requires clearance.
Storage of components becomes an issue on-site, too, they cannot lay outside, soaking wet, or unsecured; this means there needs to be covered storage for materials during a stage in construction where most square meterages are already accounted for.
Testing/Commissioning Over Time
Upon completion of platform lift installations, testing/commissioning is not a quick checklist operation. Instead, in-depth testing loads, various safety assessments and emergency confirmation take more than just a day before sign off can occur.
Many construction managers schedule these things last minute, but that’s risky; if something isn’t right, it takes time to correct, ordered materials need time to come in along with readjustments that require the original installer back on-site to correct problems.
Maintenance Access from Day One
Regular maintenance will require permanent access regardless of the installation over time that means access for engineers has proper allocation day one without compromising building integrity or security efforts.
For this reason alone, platforms or their control panels will have access points that must be safe yet practical before compromising building appearance. Machine rooms or areas/platform control panels must also meet security requirements so engineers can gain access without having to bring in third parties or having multiple doors needing keys unlocked.
Documentation Handover Upon Completion
Where platform lift installation documentation would not normally take longer than proposed elements of a building component, when turn-over occurs, it’s more involved.
Test certificates, compliance documentation standards and maintenance schedules/user requirements manuals all must be compiled up into something that helps building owners or facilities teams down the road.
This isn’t solely the responsibility of the installers; construction managers must ensure this happens and happens wholesomely; missing paperwork can create problems down the line during maintenance or standards verification for building control.
Take-Aways
Platform lift installations require more forethought than expected within planning stages by tradespersons who believe adequate details will emerge during construction efforts; there are structural requirements which need confirming early on; lead times which realistically impact schedules; critical feedback between trades people under controlled circumstances instead of natural expectations occurring. They only show up when all considerations are facilitated during planning; they don’t have to be discovered as problematic during construction.



Leave a Reply
You must be logged in to post a comment.